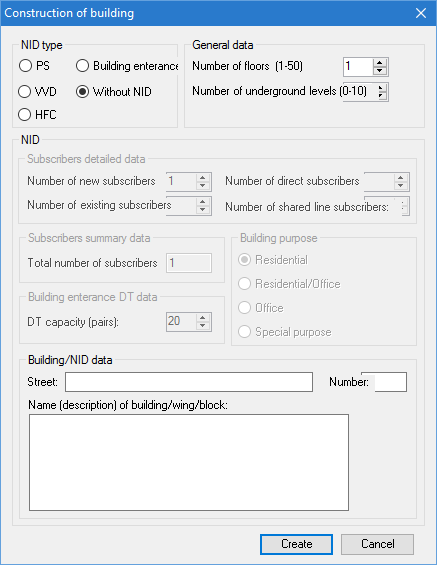Object in 3 Points
| Command: | Object in 3 Points |
| Menu path: | Buildings > Object in 3 Points |
| Icon: | 
 |
| Functional description: | Drawing the building structure by selecting 3 points. |
Object in 3 Points command enables you to
draw the building structure by defining 3 points.
Procedure
From the main menu run Buildings > Object in
3 Points command.
The command is now active.
The cursor is displayed in
a form of „+” (plus) sign with the text
next to it instructing you to select the first point for defining
the building basis (Figure 1). |
Figure 1 |
Select the first point by left-clicking,
and then drag the mouse cursor to the next point. |
Figure 2 |
By clicking on the second point,
a full temporary line is displayed, |
Figure 3 |
By clicking the mouse, select
the third point. |
Figure 4 |
After filling in the data in
the Construction of Building window,
by clicking on Create button, generate
the |
Figure 5 |




