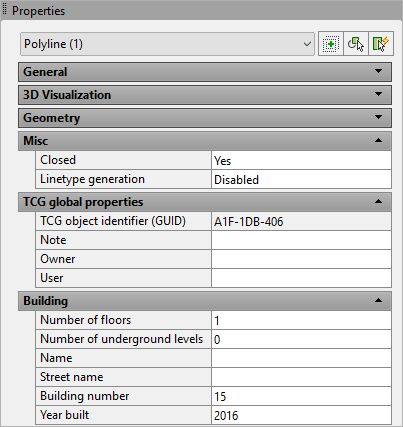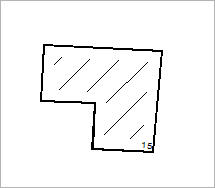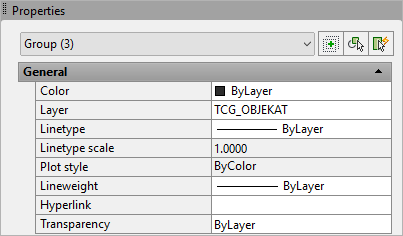Construction object (building)
Building symbols are used to display the actual on-site buildings within
the drawing.
A building is constructed with one of the commands:
In addition, it’s possible to convert the existing polyline (turn it
into a symbol of the building).
This is done using the command:
Building Display
In the site plan drawing, construction building is displayed using 3 grouped objects (Figures 1 and 2):
- Block Reference - (AutoCAD object "Block" is used to display the house number (building number))
- Polyline - (contours of the building base)
- Hatch - (hatching of the building symbol)
Figure 1 |
|
Figure 2 |
All building data are linked to AutoCAD object "Polyline".
If you want to modify some data, do it by changing the properties of polyline
(Figure 3).
(You mustn’t change the properties of the other two objects ("Block
reference" or "Hatch")).

Figure 3
| Clarification: | |
When you select a building
in the drawing, Properties window
displays only properties from the "General" set of properties
(Figure 4). |
Figure 4 |
Properties
Building properties can be entered:
- when drawing symbols of the building by using some of the commands listed at the beginning of this page or
- subsequently through the Properties window (Figure 5).


